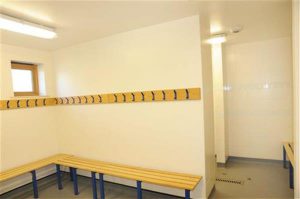The hall was built in 2005/6 and extended in 2015, to exacting standards. It is situated on the edge of Llanfoist and has outstanding views.
Adjacent facilities, managed by Llanfoist Fawr Community Council, consist of a football pitch, a multi-use all weather games area (MUGA), a boules court, and a children’s play area.
There is adequate parking for the village hall but also an ‘overflow’ car park at the top of the hall car park, through the gate.
THE HALL
An entrance lobby with main hall, meeting room, kitchen, separate ladies and gents toilets, and disabled toilets all leading directly off it.
Plus a further linked facility, known as the Gallery, with its own separate entrance, lobby and unisex toilet.
In addition there is a separate changing room/shower suite accessed through the main hall, or via its own external entrance.
Throughout the building we try to maintain a steady 20°C.
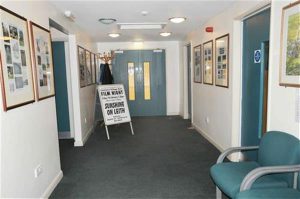
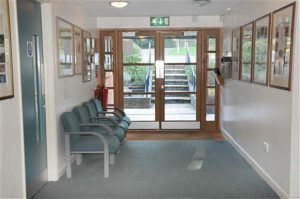
THE MAIN HALL
Size: 14.5m x 8.5m, 3.3m (11 feet) high
There is a separate unfurnished dedicated bar area with sink and hot and cold water supply.
The main hall can accommodate up to 100 people maximum seated at tables (depending on type of function); up to 120 seated theatre style and up to 200 standing. There are ample tables and chairs.
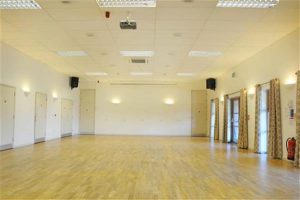
The Main hall has a polished solid oak floor with underfloor heating, air conditioning and mood lighting, There is a large serving hatch from the kitchen.
The acoustics in the hall are excellent. Leading off are two double glass doors to a covered and fenced patio area overlooking the football pitch. Doors lead off to the changing rooms.
THE BRIAN BARNES GALLERY
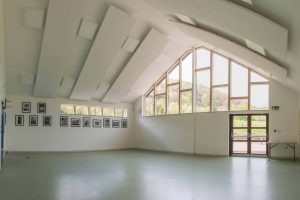
Size: 9.8m x 8.95m
We opened this delightful new hall at the end of 2015. It has a high ceiling and vinyl flooring with underfloor heating at 20°C, as throughout the rest of the hall, and there is a large glass window area that makes the most of natural daylight. The extension has its own entrance, and a disabled unisex toilet.
There is a small kitchenette with facilities for tea / coffee making (bring your own ingredients!) and washing up, etc.
We are using this room to show off some of the work of our photographic and art clubs.
THE MEETING ROOM
Size: 6.8m x 5.15m, 2.3m (8.5 feet) high
Main Hall The meeting room can accommodate up to 20 people seated conference style at tables or 40 seated in rows. There are ample tables and chairs. It has a washable vinyl floor with underfloor heating, a sink with hot and cold water supply, electric kettle, and double external glass doors overlooking the garden area. This room is suited to accommodate buffets, etc for functions held in the main hall.
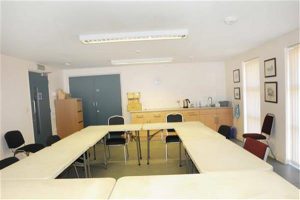
THE KITCHEN
Size: 5.25m x 5.5m
The kitchen is equipped to professional standards including a large gas range and powerful extractor over, large fridge, a large deep double sink, and ample working surfaces including a central mobile “island”.
This area is again underfloor heated.
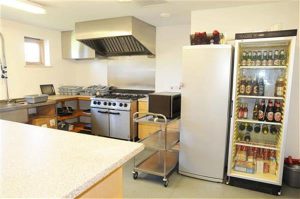
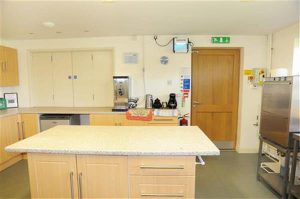
THE TOILETS
Toilets are kept warm and clean and are everything that one would expect.
The disabled toilet meets current standards and is fitted with baby changing facilities.
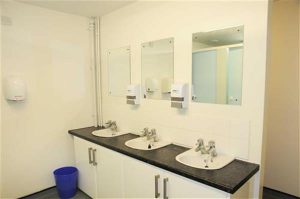
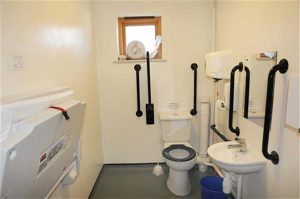
THE CHANGING ROOMS
This suite of rooms comprises two separate changing / showering / toilet facilities, suitable for male / female groups or home / away team usage. They can be used as separate entities or in conjunction with the main hall. There is also a further separate shower / changing area that is suitable for disabled and can be typically used to accommodate a solo artist performing in the main hall with its own private access, or as a room for football match officials with access via the main suite.
